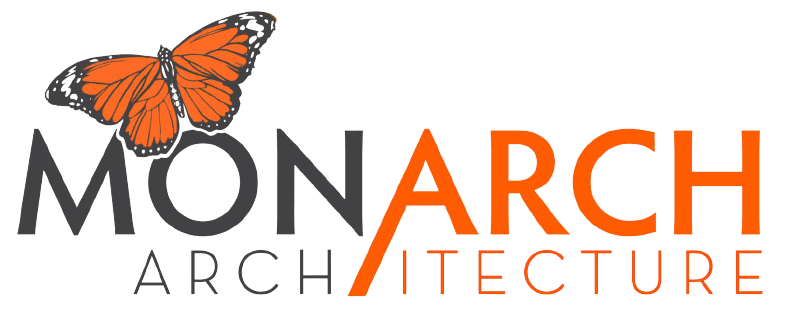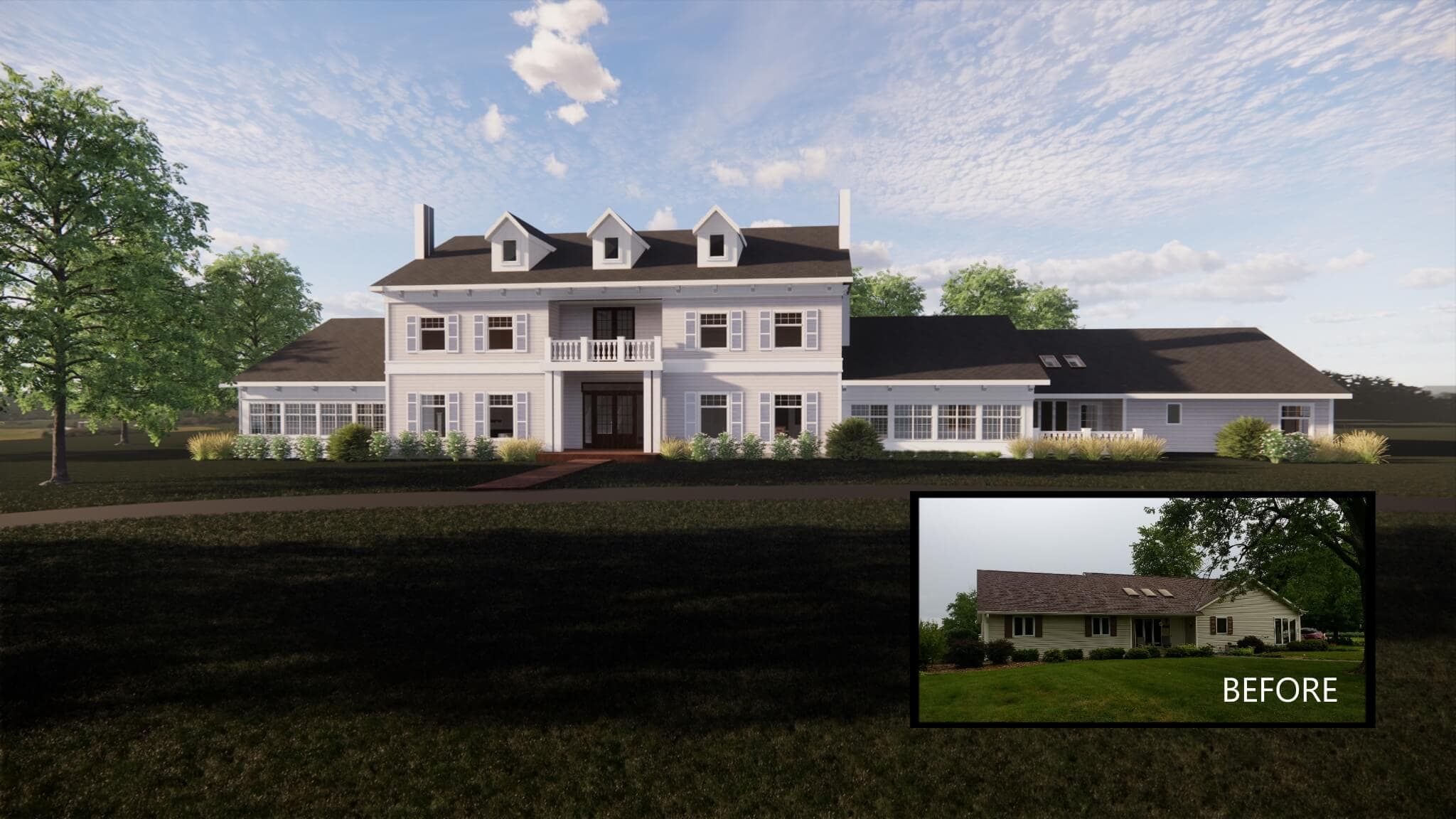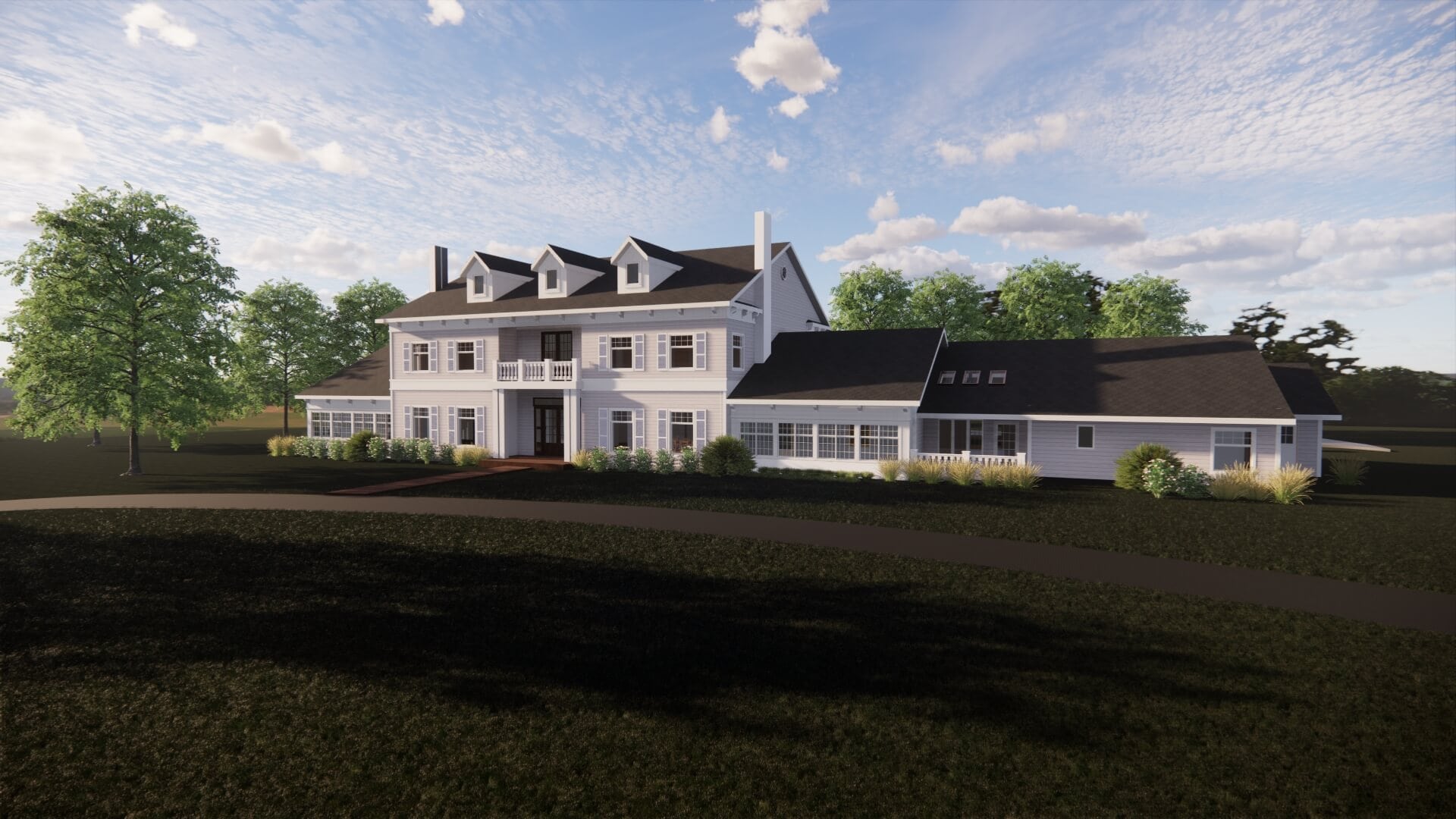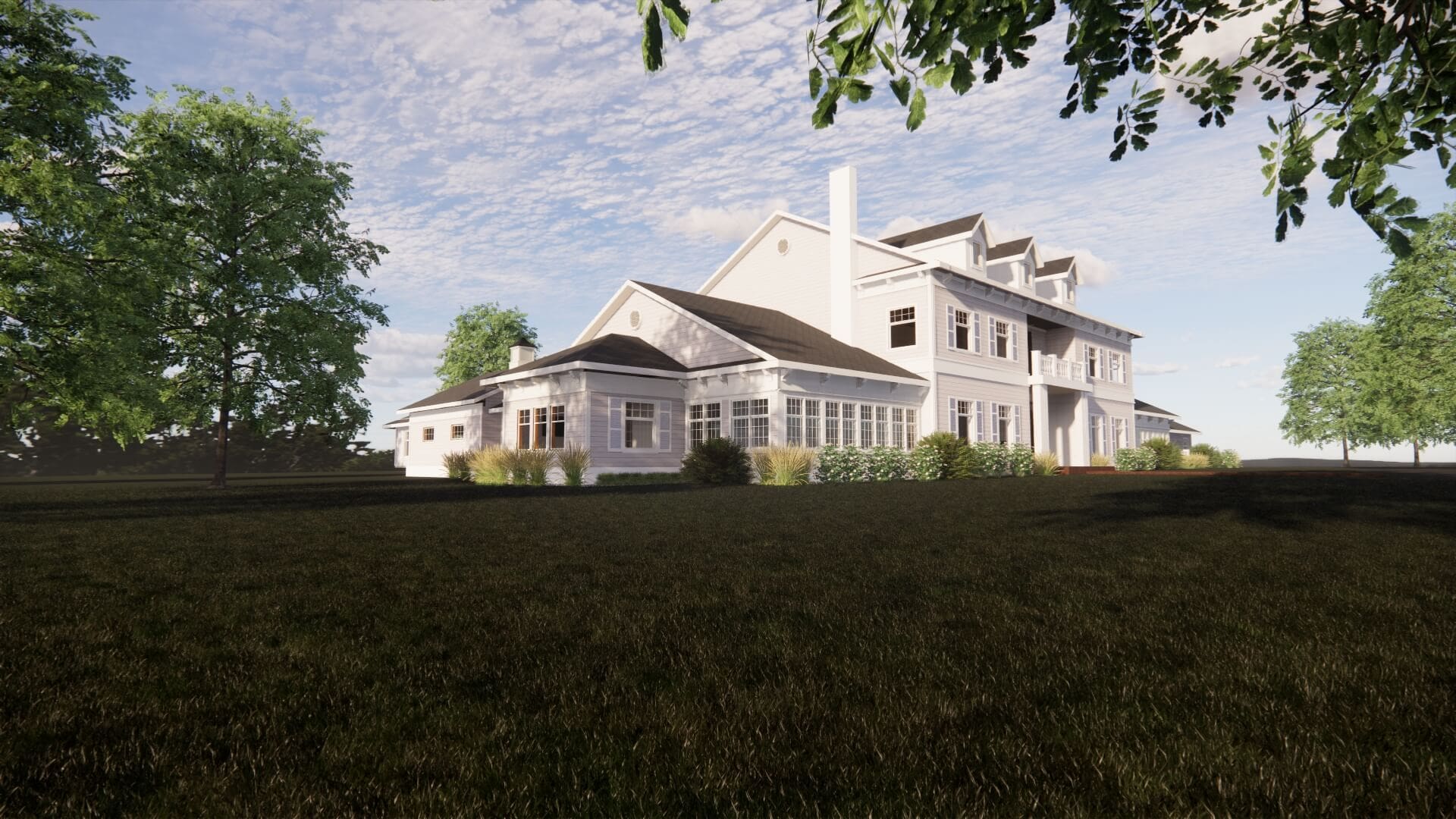Looking to create a spacious addition onto an existing ranch home, the owners of this property needed an architect who could blend the needs of an intergenerational family on a working farm with the aesthetics of a traditional Colonial home. Using 3D Revit software, combined with historical research, and consultation with a preselected contractor, allowed a generous new home design to emerge that extended from the existing structure seamlessly.
Colonial Farmhouse
Client Testimonials
"...my experience with Adrienne and Danni FAR exceeded any prior interactions with architects... [they were] very responsive, extremely bright in terms of getting you what you want but also keeping in mind the complications certain designs can cause during construction...they seem to truly care about the project outcome...I would highly recommend Monarch."
Barry RoewePresident, TrueSon Exteriors
"The folks at Monarch were very friendly and a joy to work with on our house plans. They are a talented group, and were able to turn our hodgepodge of ideas into something truly special. We would recommend them to anyone who wants to get creative, and build something unique."
Marcus & Katie
"Monarch Architecture was extremely easy to work with and did a fantastic job designing our screened in porch. They listened to our ideas and kept with the architectural style of our historic home. We highly recommend Adrienne and her team."
Kim R.
"Adrienne and her team were able to take our Big Farm Goals and turn them into actions, with a visual representation of what it would look like if we followed through with our plans. To be able to see it on paper made our goals seem so much more attainable and organized! Adrienne was also able to guide us through talking with engineers and the county to make sure all of our goals fell in line with business and agriculture codes, which was very helpful!"
Joan DyerOwner, Cultivate Co.



